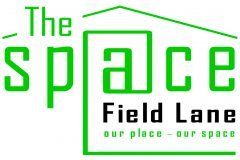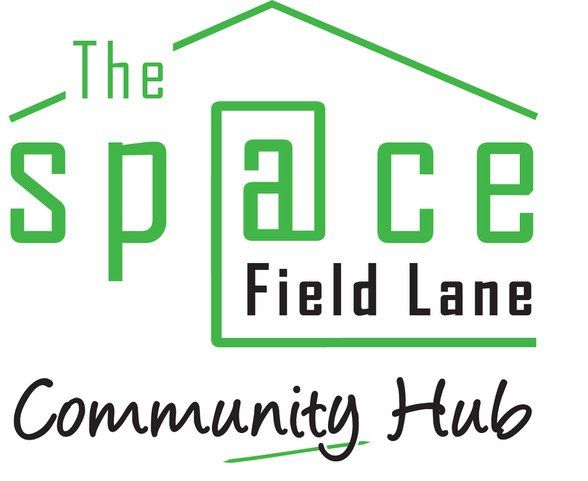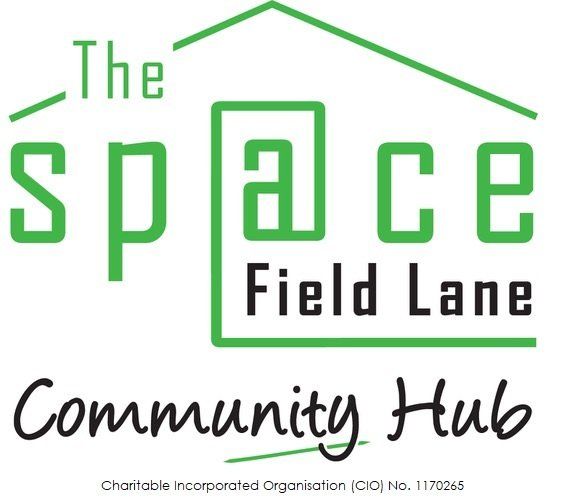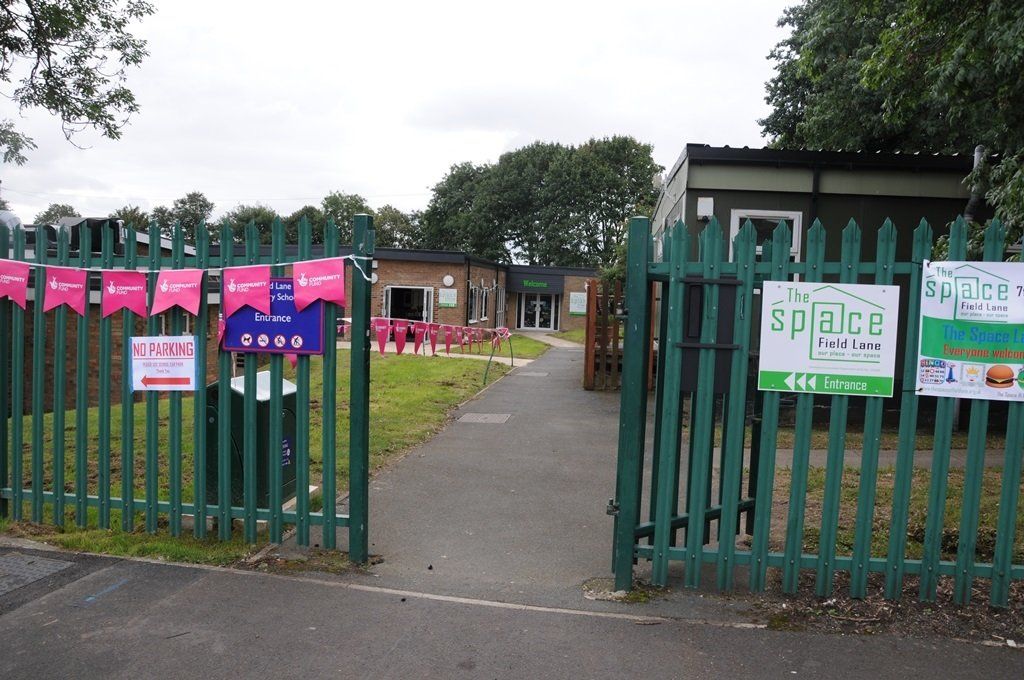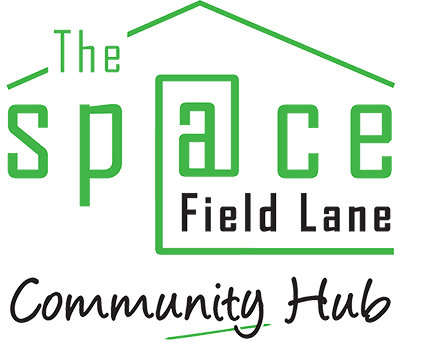The Space at Field Lane is a Charitable Incorporated Organisation (CIO) No. 1170265
Accessibility Guide for The Space at Field Lane
email: mail@thespaceatfieldlane.org.uk,
Website: www.thespaceatfieldlane.org.uk
Contact for accessibility enquiries: Leanne Jones
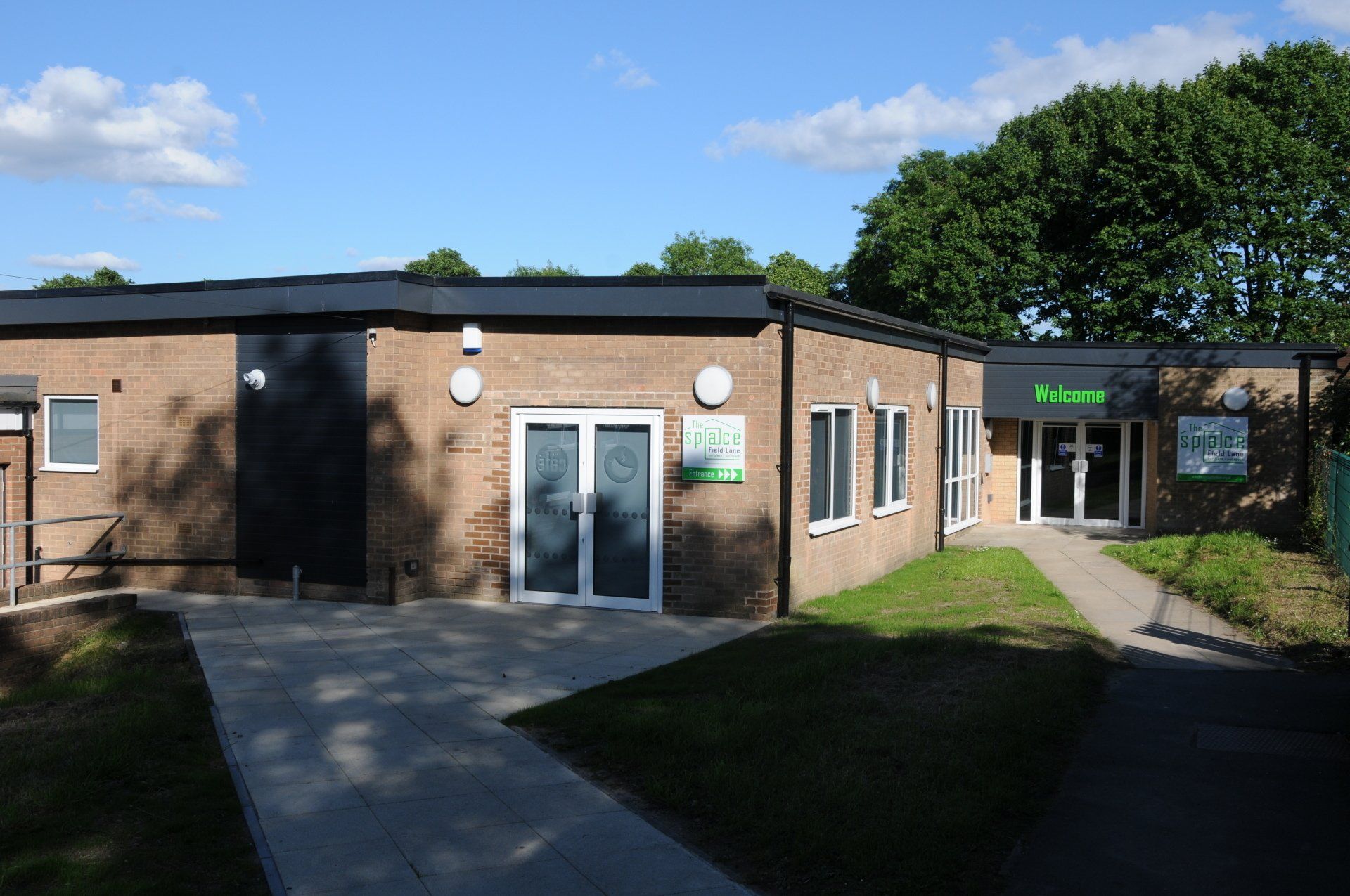
Welcome
The Space is a fully accessible single storey building with Changing Places Toilet. We have several areas that can be configured to meet your needs and you can be sure of a warm welcome.
As a registered charity any money we make from room hire etc. is put back into improving our facilities or supporting the local community. Our friendly team will ensure your room is set up exactly as you want it. They will be on hand to provide further support, should you require it.
If you would like to visit The Space prior to booking please give us a ring (01484 556924)and we would be delighted to show you round.
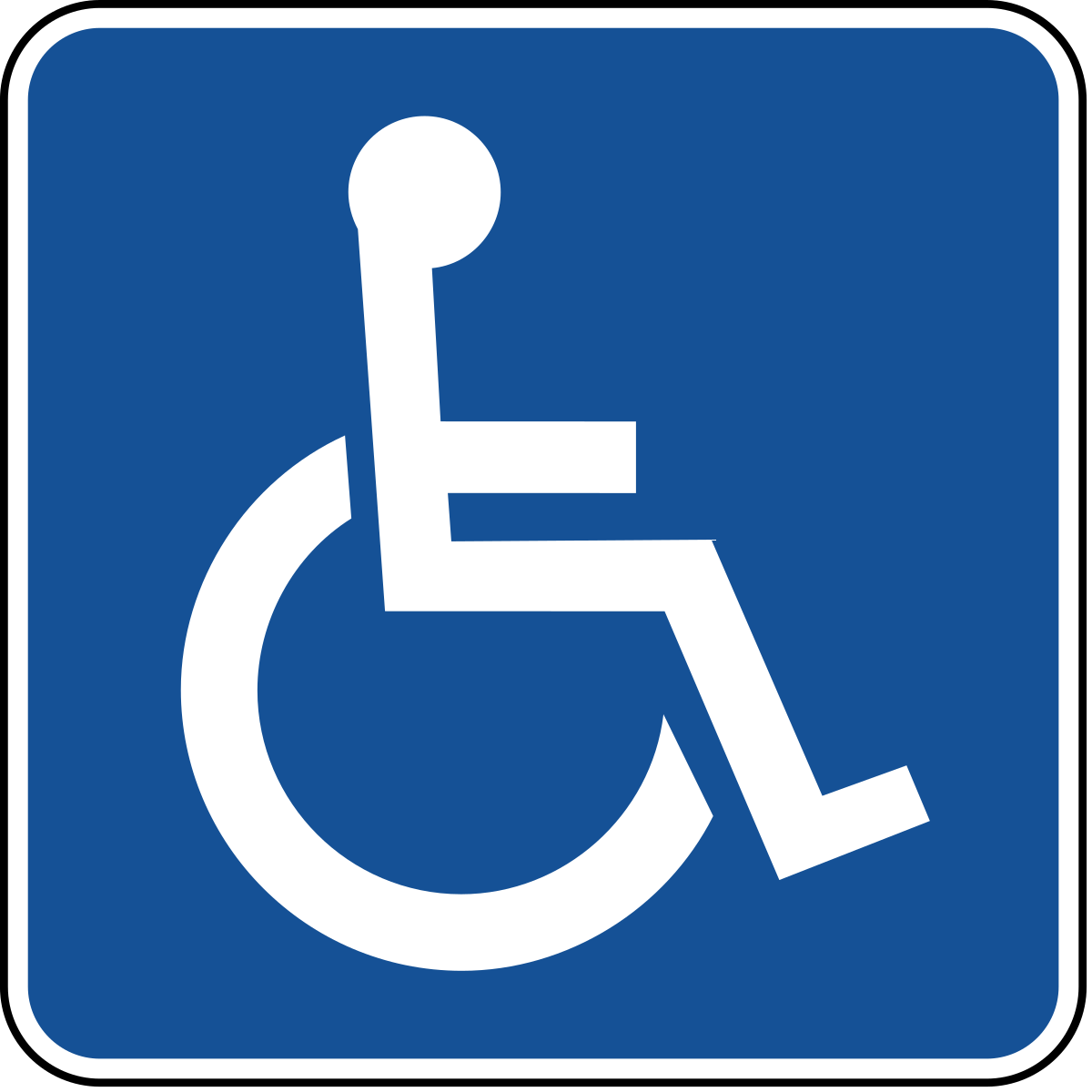
Level Access
• There is level access from the main entrance to:
– Dining Tables
– The Space at Field Lane Changing Places
– The Hall
– The Terrace
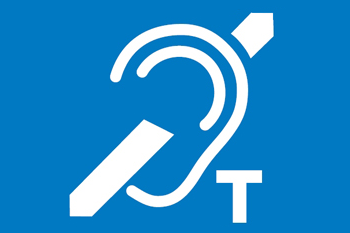
Hearing
• The fire alarm has flashing lights.
• We have a hearing loop in All areas.
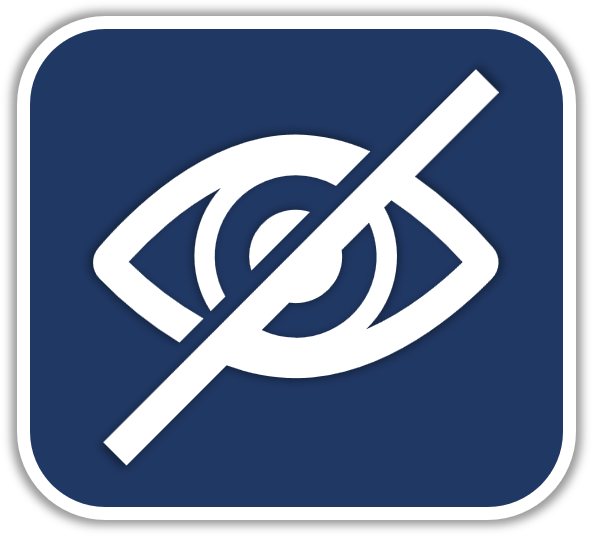
Visual
• Glass doors and full-height windows have contrast markings.
• The walls and the doors have high colour contrast.
• The menu is in Blackboard, Website, Facebook and Twitter..
Getting here
Burnsall Road
Rastrick
Brighouse
HD6 3JT
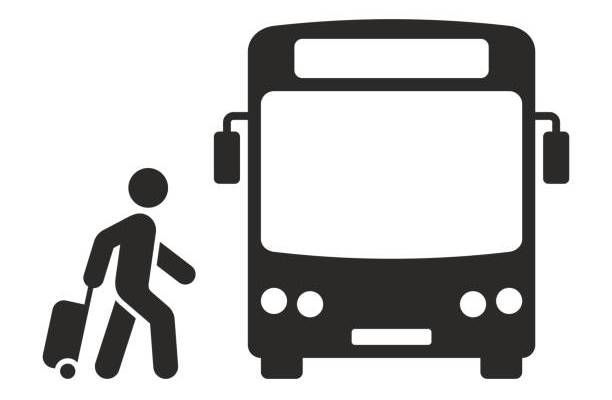
Travel by public transport
• You can get to The Space at Field Lane by bus.
• There are two bus stops for 548 and 549 from either Halifax, Huddersfield or Brighouse, one on Sherbourne Road the other on Nunnery Lane. The bus stop is 0.2 miles / 0.3 km from
The Space at Field Lane.
• Routes from Sherbourne Road and Nunnery Lane are wheelchair friendly, all junctions have lowered pavement.
The Space at Field Lane itself is a one storey level building (no steps)
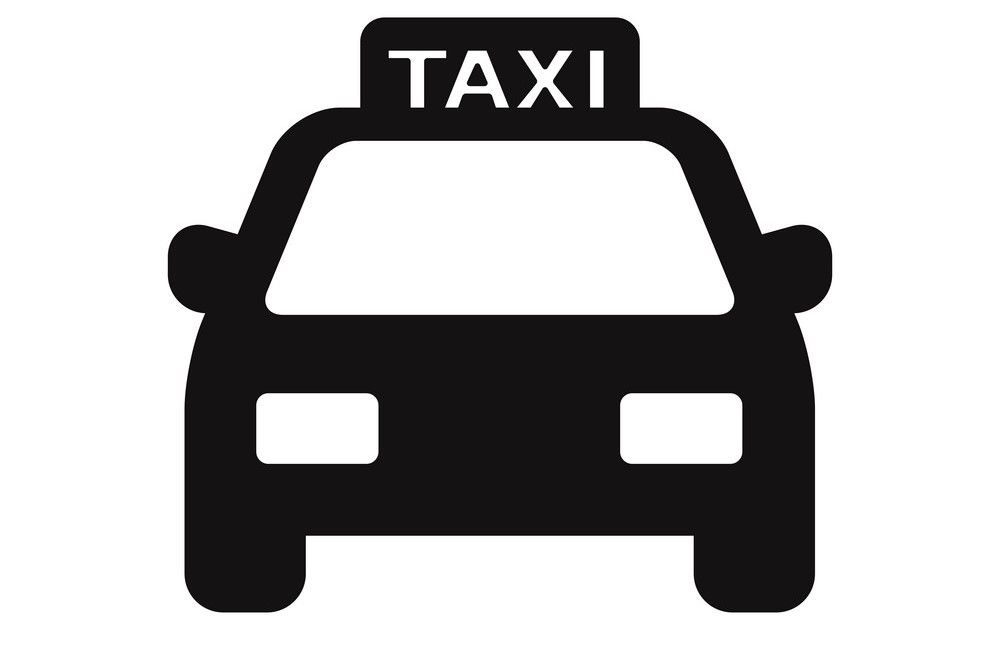
Travel by taxi
• You can get a taxi with Woods Taxis by calling 01484400800.
• Main Entrance what3words ///drives.afford.encounter
Gate Entrance what3words ///crew.aura.rush
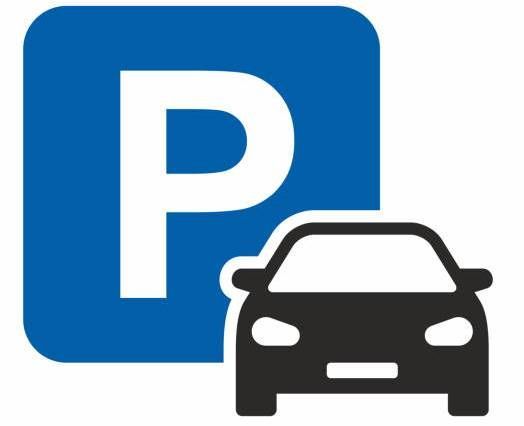
Parking
- There is no onsite parking at The Space
- There is parking opposite in lay-by (4 spaces) and parking (8 spaces) 50 yds on Burnsall Road
- There is a drop-off point at the main entrance. The drop-off point has a dropped kerb.
Arrival
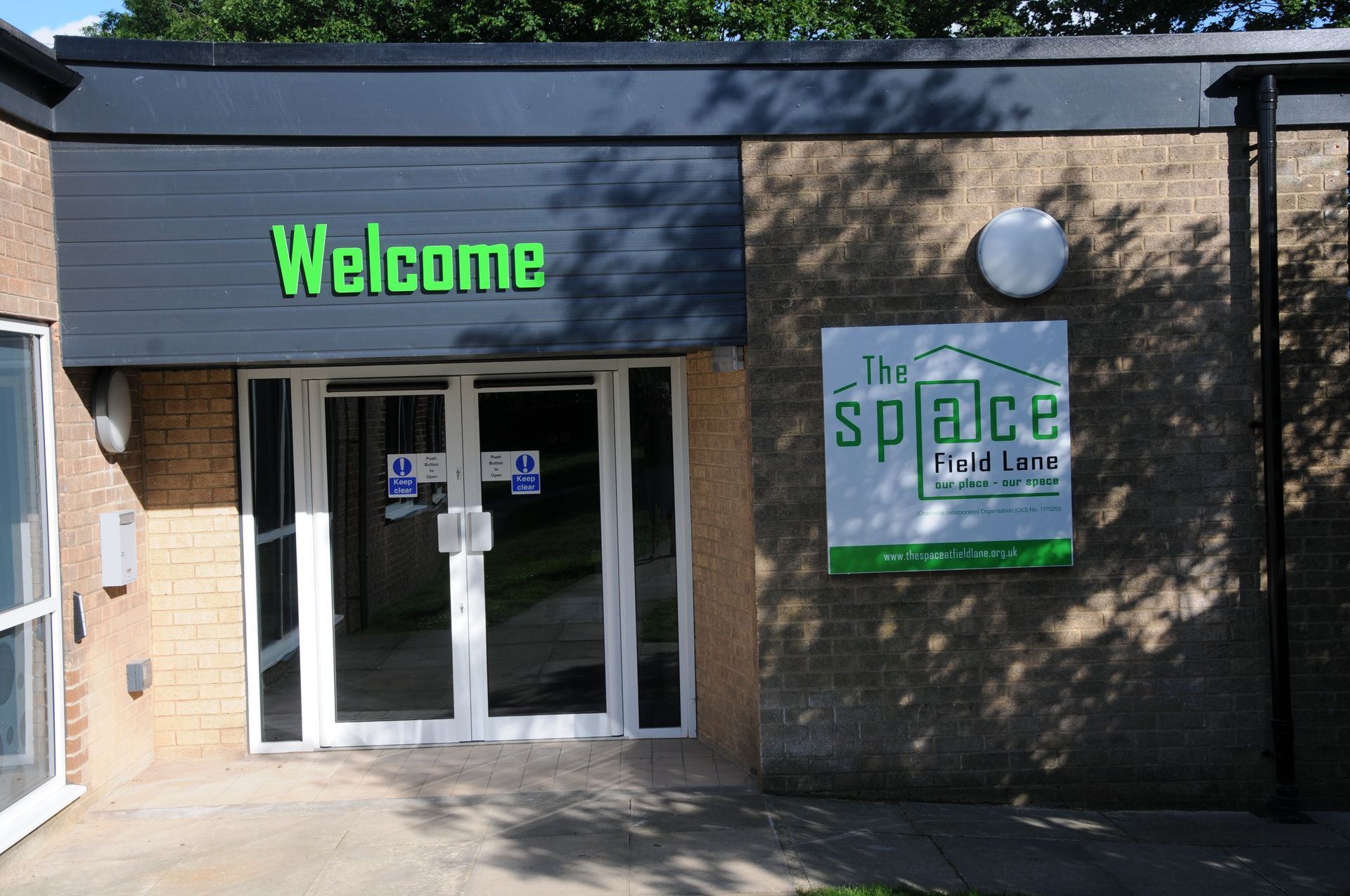
Main entrance
- The main entrance has level access.
- The door is 1600mm wide.
- The main door is side hung and automatic.
- The door has a push button to open it.
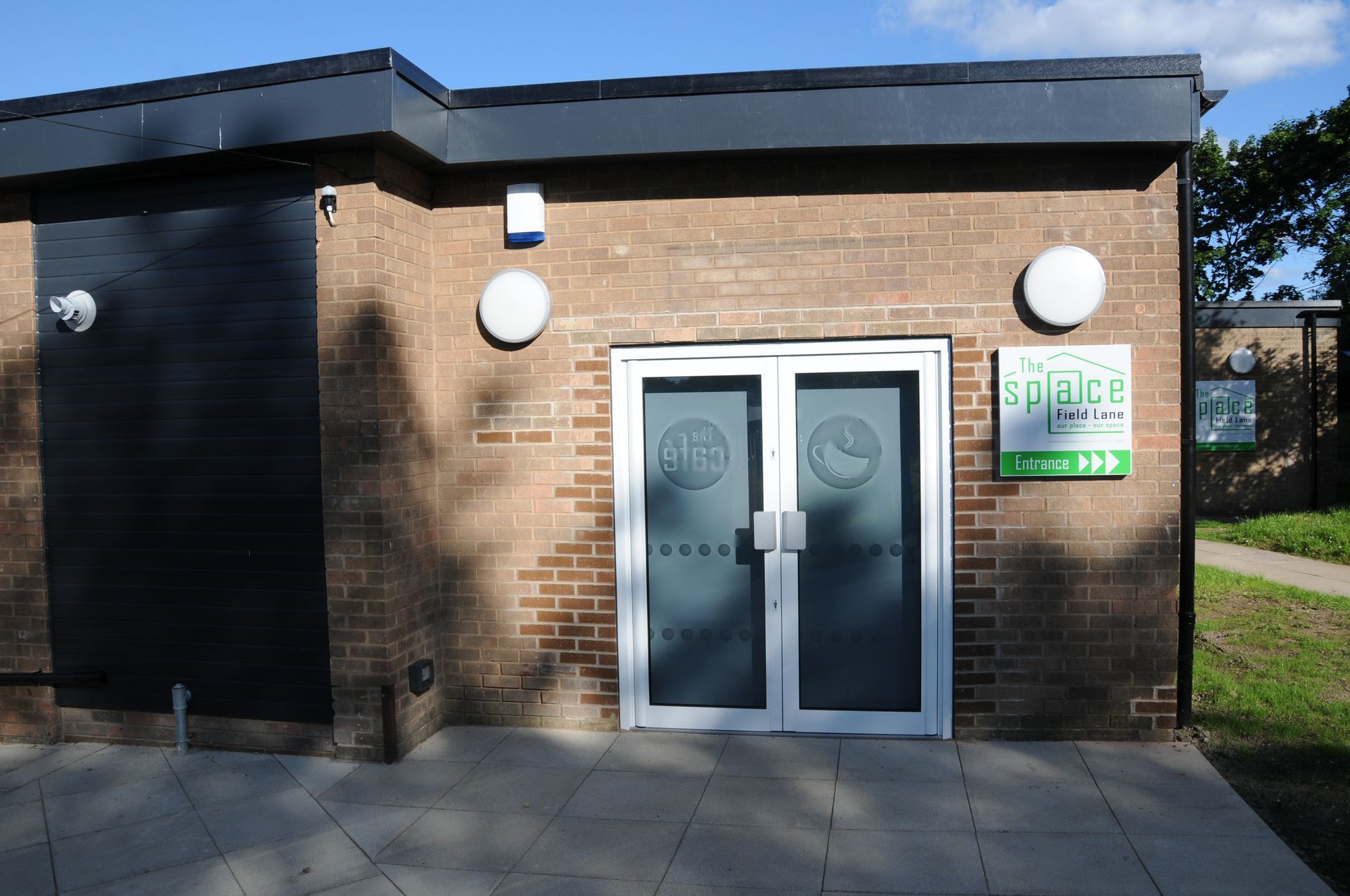
Café Entrance
- The Café entrance has level access.
- The door is 1600mm wide.
- The Café door is side hung and manual.
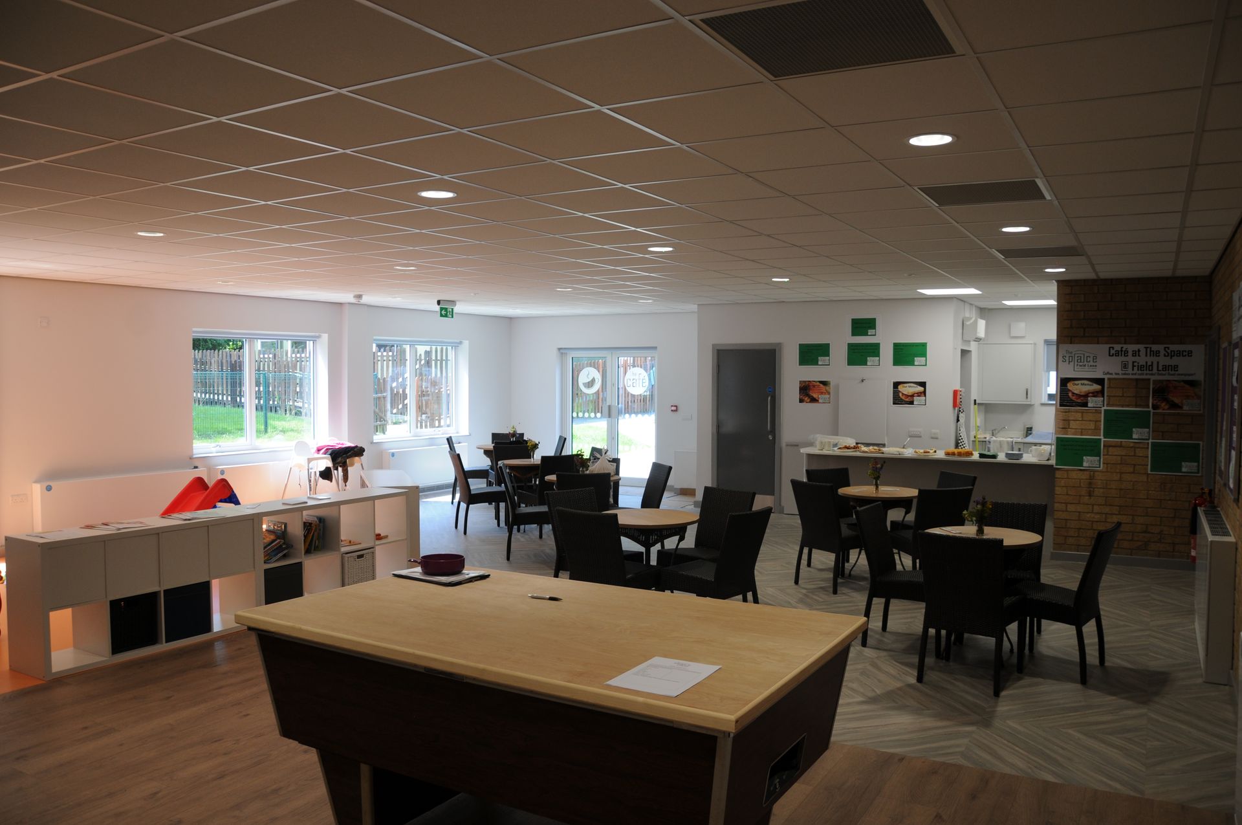
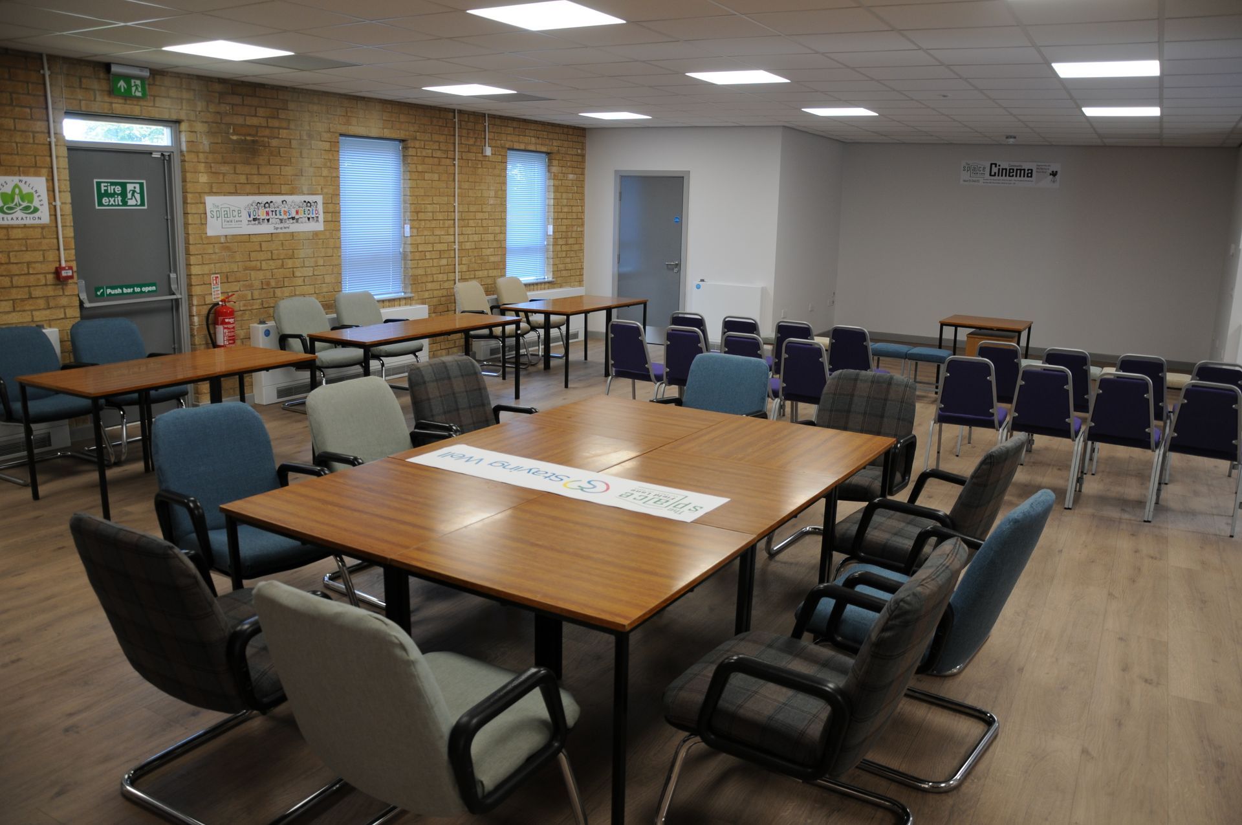
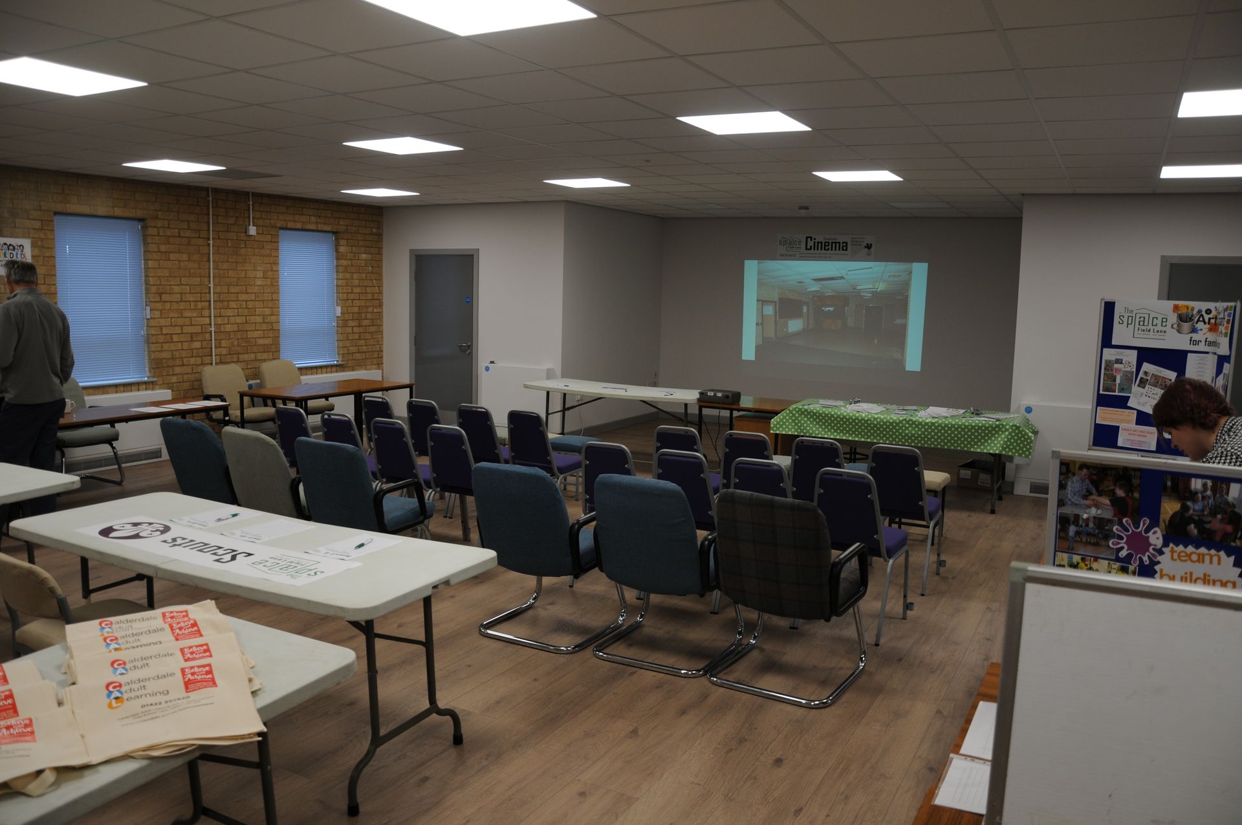
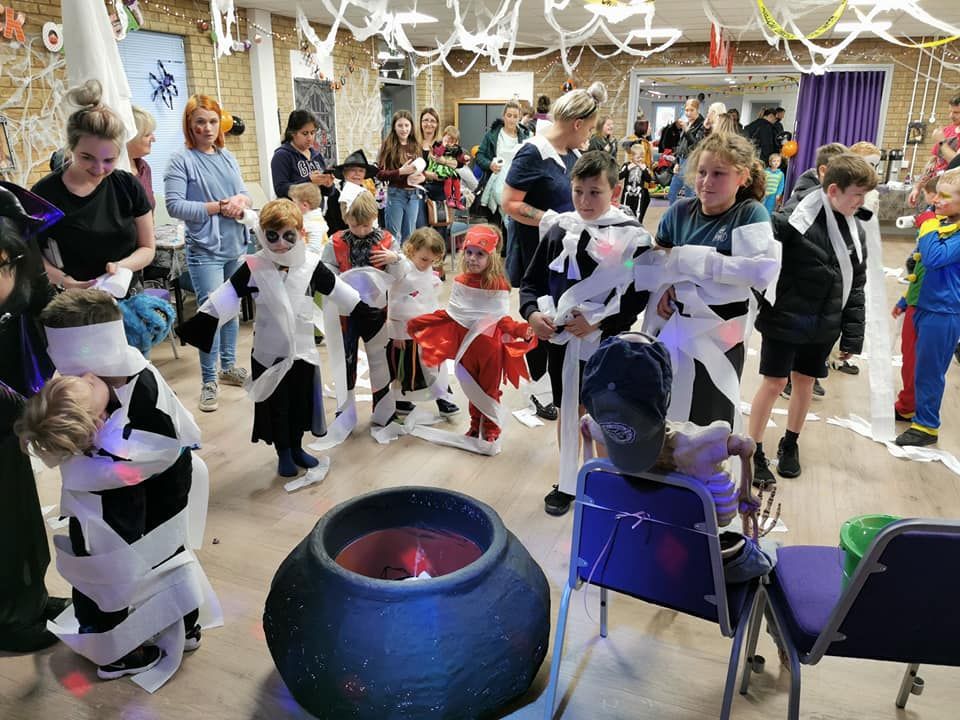
Visual Impairment - General Information
- We have contrast markings on all glass doors, contrast markings on all full-height windows and high colour contrast between walls and doorframes.
The Hub
- From the main entrance to this area, there is level access. The route is 1600mm wide, or more.
- The door is 1600mm wide.
The Hall
- From the main entrance to this area, there is level access. The route is 1600mm wide, or more.
- The door is 1600mm wide.
- The Hall is a flexible space separate from The Hub and Café, it can be used for meetings, presentations, parties, training, concerts, celebrations etc.
Facilities
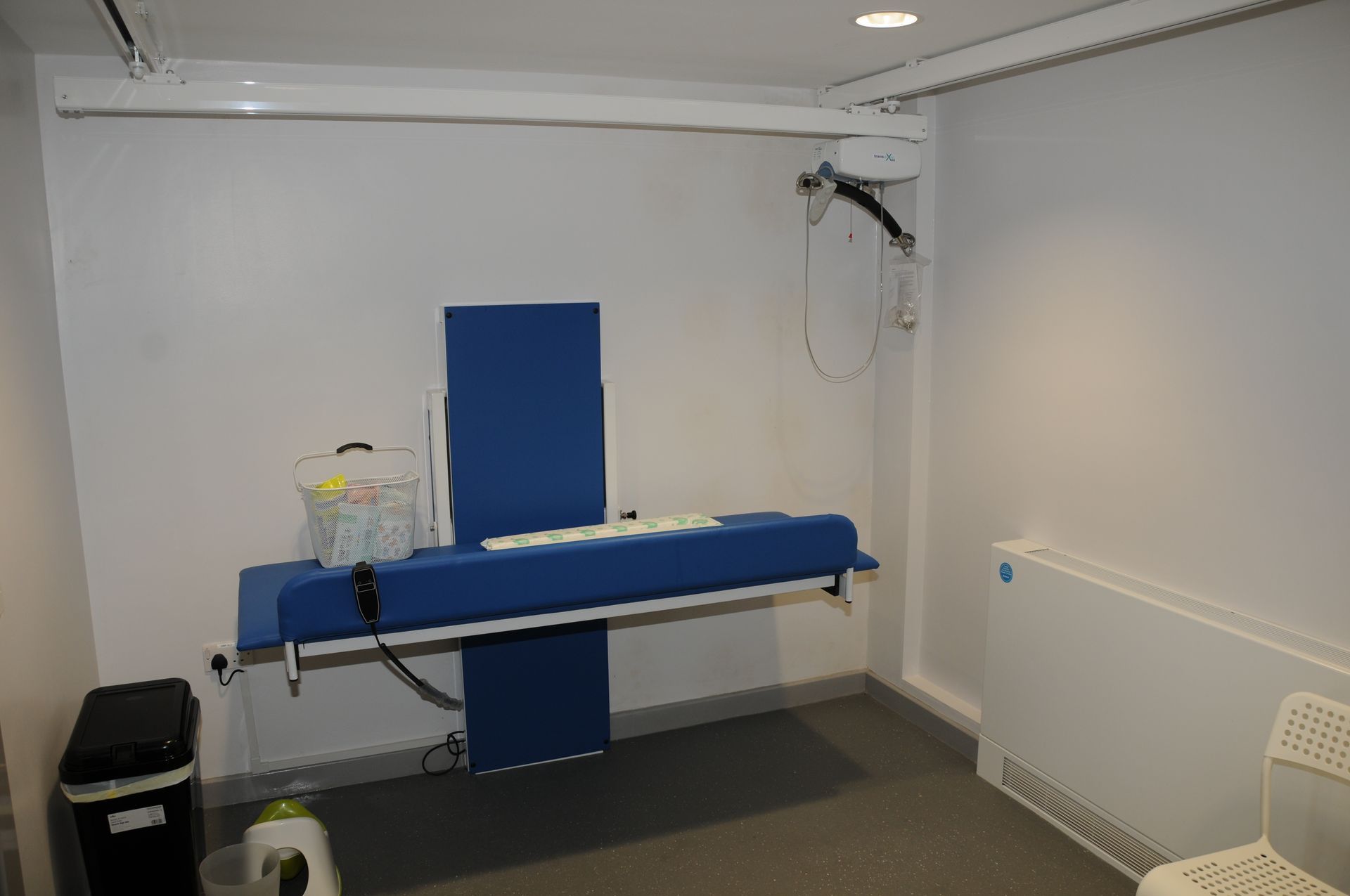
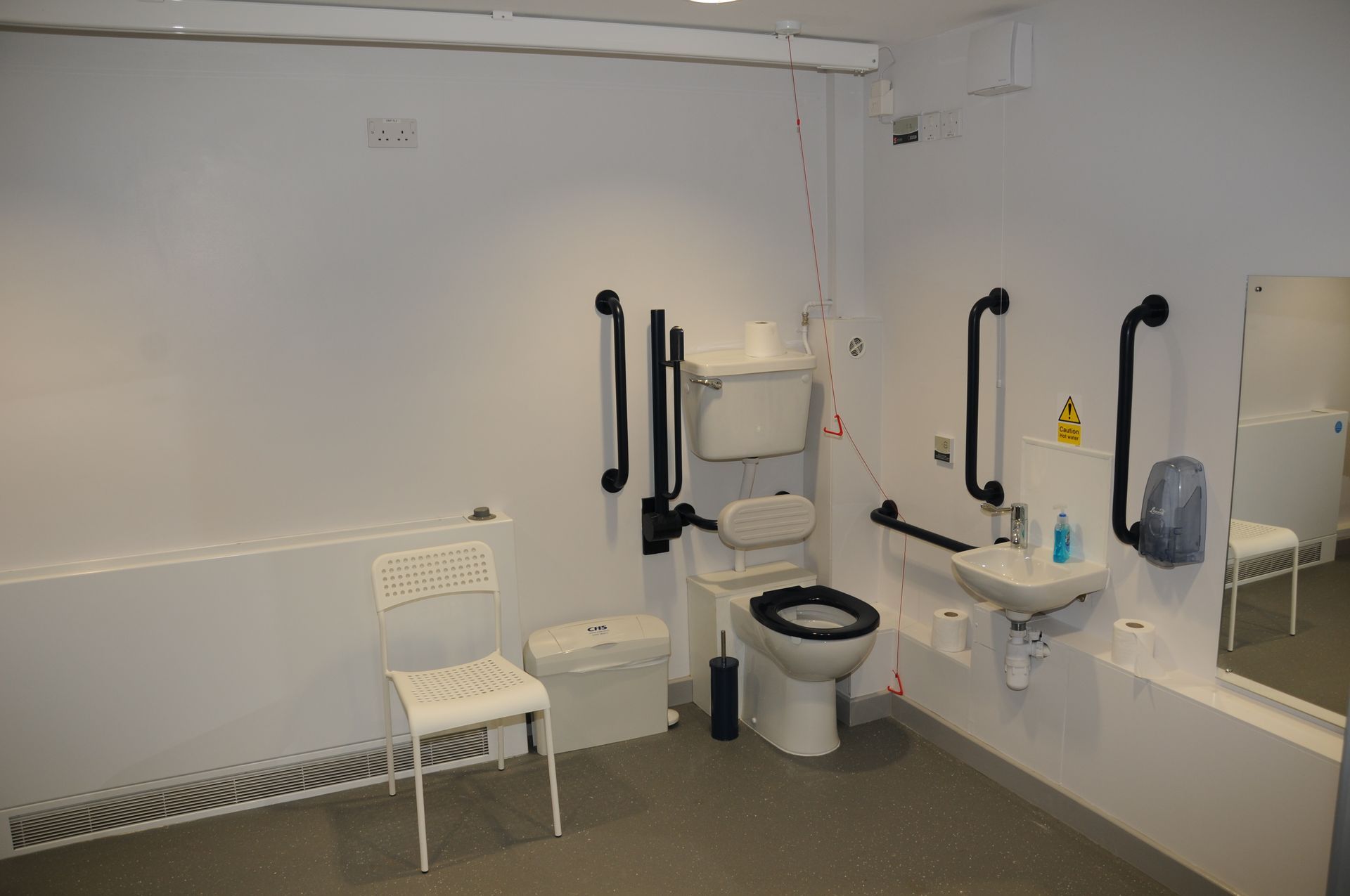
Public toilet
The Space at Field Lane Changing Places
- There is a public toilet for disabled visitors.
- The toilet is a Changing Places toilet.
- From the main entrance to the public toilet, there is level access. The route is 1000mm wide, or more.
- The toilet door is 1000mm wide.
- The direction of transfer onto the toilet is to the right.
- There is 2000mm at the side of the toilet. There is 1600mm in front of the toilet. The toilet seat is 480mm high. The toilets have handrails.
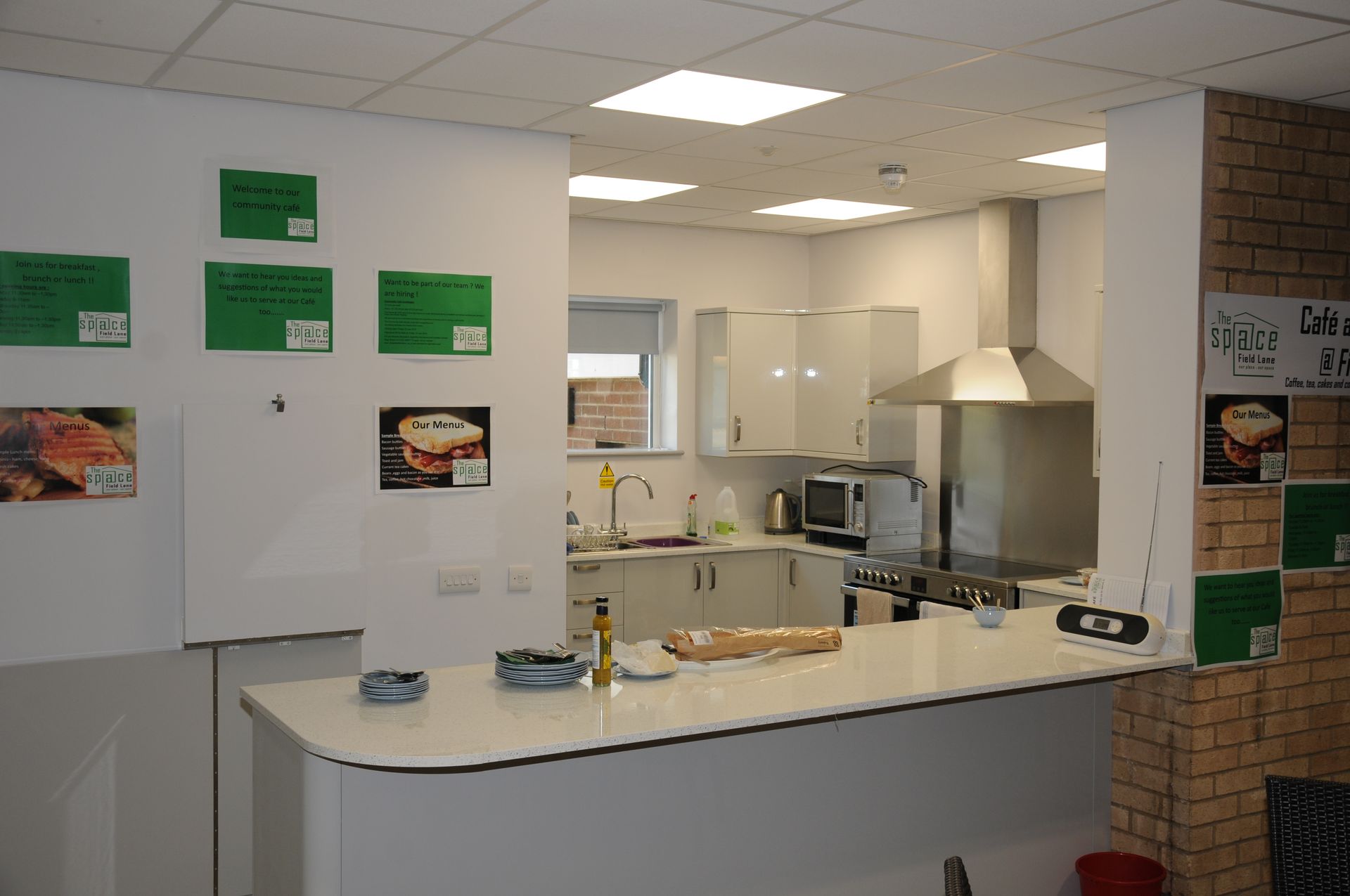
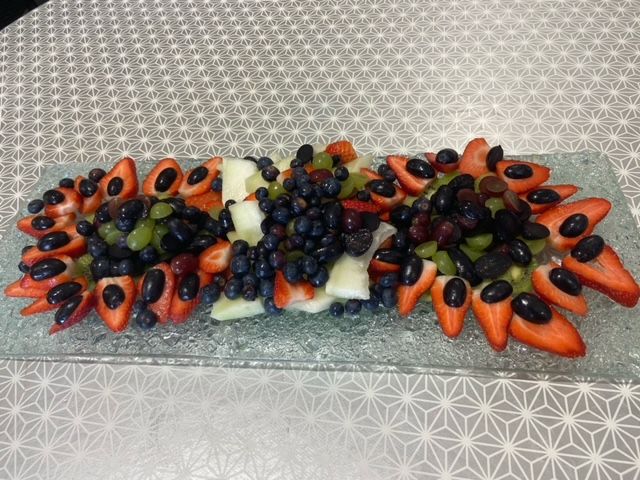

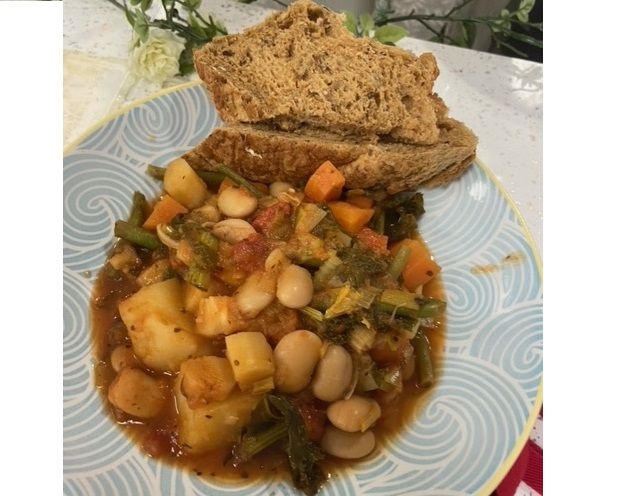
Place to eat and drink
- From the main entrance to the dining area, there is level access. The route is 1600mm wide, or more. The door is 1600mm wide.
- To get to a table, there are no steps.
- Menu on Blackboard, Website, Facebook and Twitter.
- The route through the dining area is 800mm wide, or more.
- There is background music sometimes.
- We cater for sugar free (diabetic), vegetarian, gluten free (celiac), low fat and vegan specific diets.
Fruit Platter
Lentil Dahl and potato wedges
Vegetarian stew and spelt bread

The Terrace
- From the main entrance to this area, there is level access. The route is 1600mm wide, or more. The entrance is 1600mm wide.
- This paved area adjacent to café entrance can be used during good weather as an outside seating area.
- We have a hearing loop in All areas.
- Changing Place Toilet
- For a list of more items, please go to https://www.medequip-uk.com/contact/brighouse.
- No specific area provided but the building is surrounded by level grassed areas.
- We have an area to charge mobility scooters and battery powered wheelchairs.
- Scooters and Wheelchairs can only be charged from a 13 amp mains socket, a charger specific to the wheelchair will be required.
- You can hire mobility equipment from Shopmobility, 4-6 The Square, Woolshops, Halifax, West Yorkshire, HX1 1RJ by calling 01422 344040.
- You can hire mobility equipment from Brook Miller Mobility Ltd Unit 1A Elland Lane Elland West Yorkshire HX5 9DZ by calling 01422 376 645.
Emergency evacuation procedures
- We have emergency evacuation procedures for disabled visitors.
- The fire alarm has flashing lights.
Guide last updated: 22nd February 2024
Contact Information
The Space @ Field Lane
Burnsall Road
Rastrick
Brighouse
HD6 3JT
Phone: 01484 556924
Email: mail@thespaceatfieldlane.org.uk
CIO No. 1170265
-
Proud to be a member of
ButtonCalderdale Community Anchors Network
